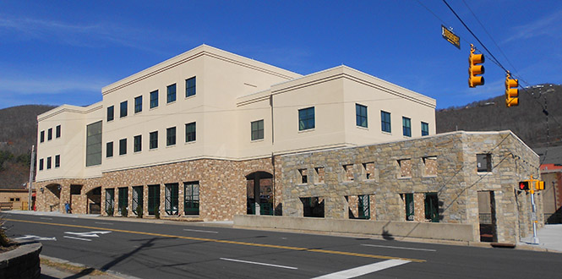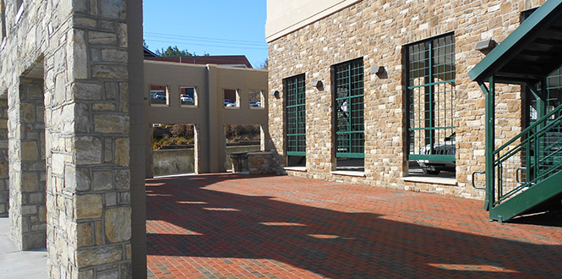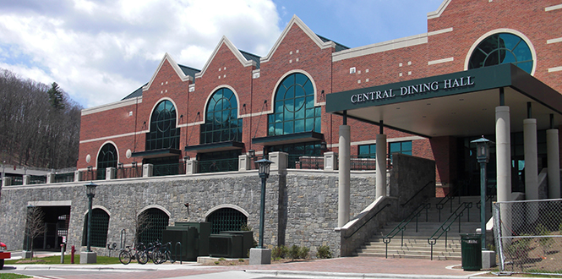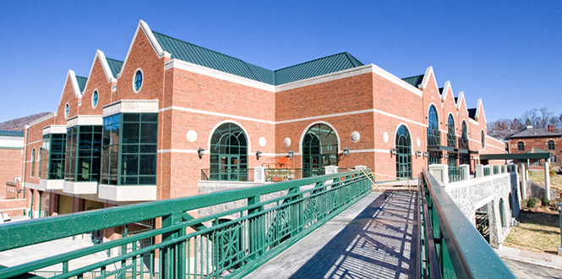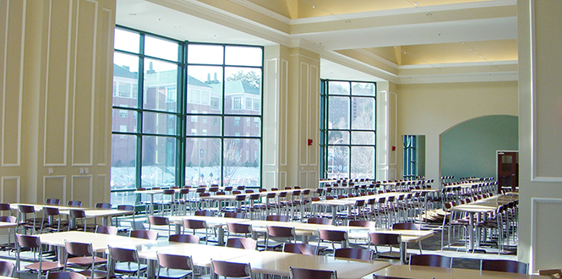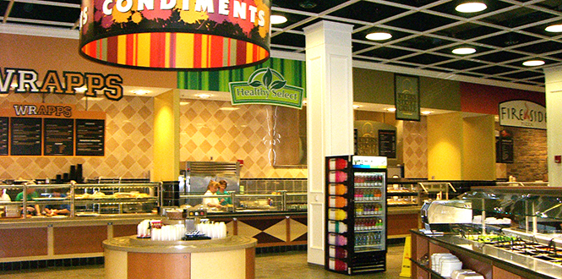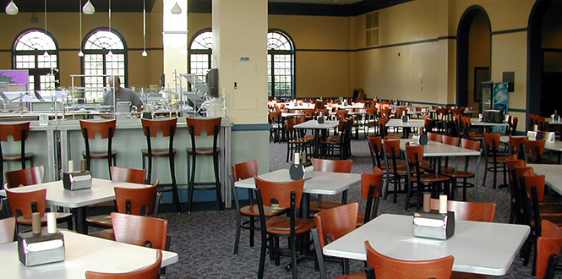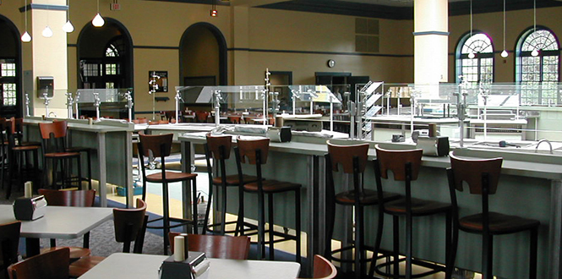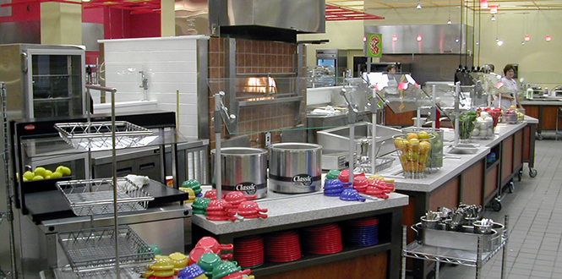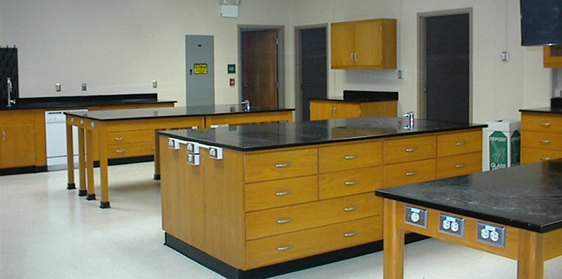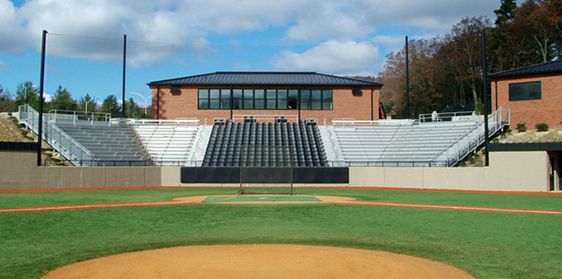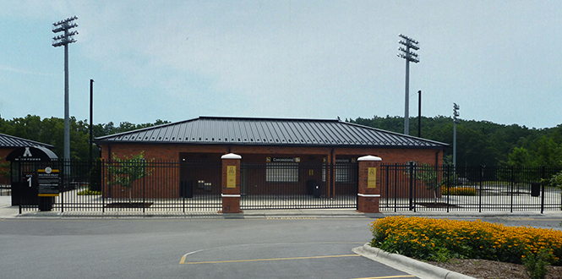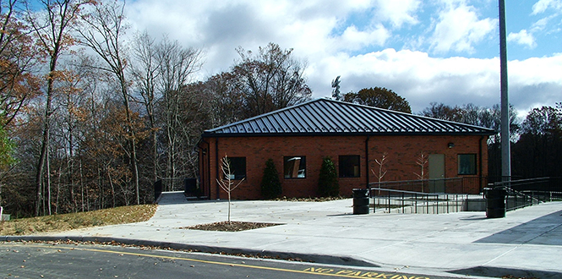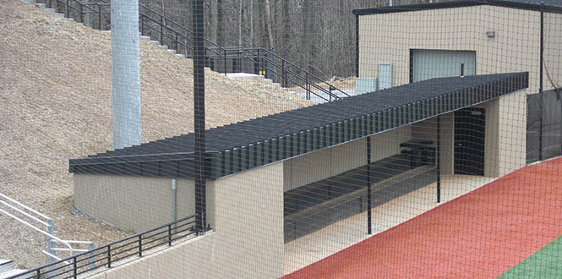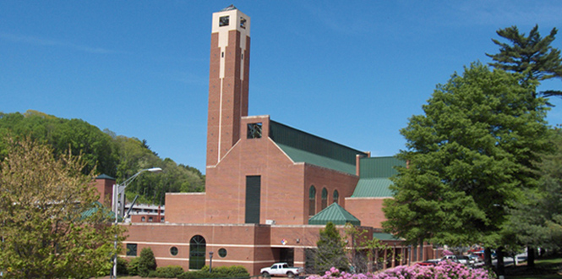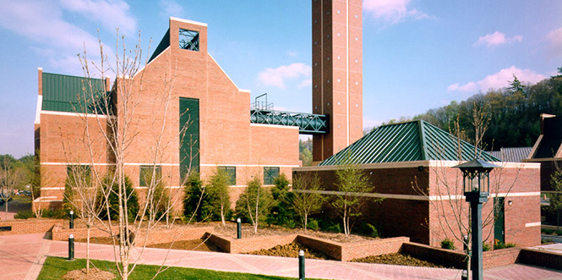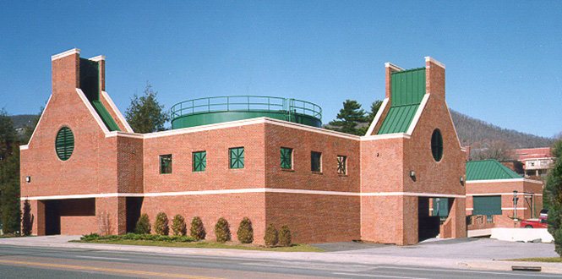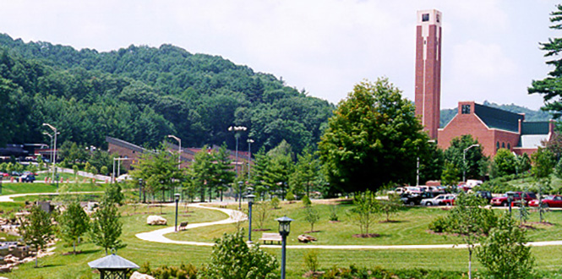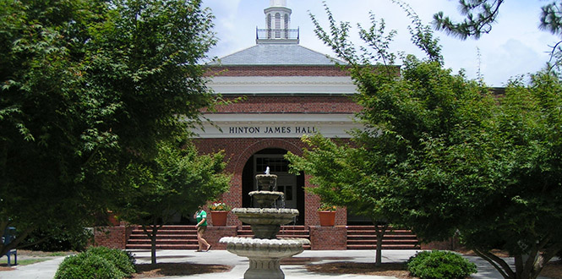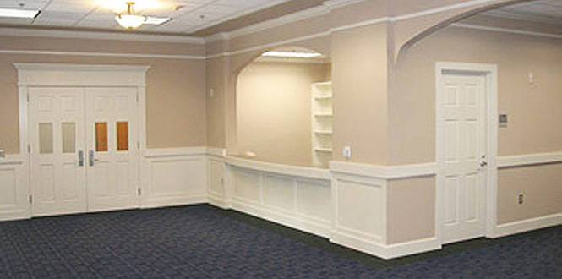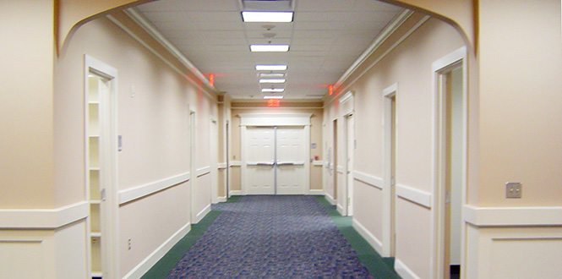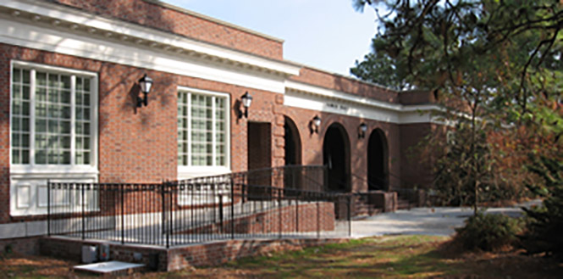George G. Beasley Broadcast Complex
Appalachian State University
The existing building on the site was demolished due to floodway issues, and salvaged stone from the existing Depot building was reused to create a screen wall around a new plaza area fronting Rivers and Depot Streets which depicts the historic Depot Building once on the site.
The site required the installation of an intermediate foundation support system due to poor subsurface conditions. A new, 18,144 square foot building was constructed on the site to accommodate the University’s TV and Radio stations, along with classroom and office space for the Communications Department. The building is three stories plus an 8,286 square foot open-air parking garage at ground level, and it utilizes a rain water harvesting system.
New Central Dining Facility for ASU
Boone, North Carolina
This 93,000 sf New Central Dining Facility for Appalachian State University seats 1,800 and is located adjacent to Boone Creek in the center of campus. The facility is comprised of three levels. The basement, or service level, has loading docks, a bakery, walk-in refrigerators and freezers, catering services and other support spaces. The main level is comprised of the main dining area which seats approximately 1,200 and includes a Faculty Dining Room. The main dining area is adjacent to the servery and main kitchen.
The third level consists of a Food Court and Dining Area for approximately 300 people and a smaller servery kitchen. The facility is designed to accommodate an additional 150 outdoor terrace seats and connects to an overhead walkway leading from the new parking deck to the quad area.
UNCW Wagoner Hall
Wilmington, North Carolina
The renovation of University of North Carolina at Wilmington Wagoner Hall consisted of an approximately 9,000 square foot interior renovation of the existing kitchen, servery and dining areas. The work included removal and replacement of existing kitchen equipment, removal and replacement of quarry tile floors, removal and replacement of servery and exhibition cooking equipment, new kitchen exhaust hoods, new ceilings, new lighting, new finishes, and associated plumbing, mechanical and electrical work to suit the new layout.
Kennedy Earth Science Laboratory Renovation
Charlotte, North Carolina
The Kennedy Earth Science Laboratory Renovation converted existing office and storage spaces into an Earth Science Laboratory with two offices and three storage rooms. The new Earth Science Laboratory is located on the third floor of the Kennedy Building on the Campus of UNC Charlotte. The work included new walls, finishes, and Laboratory casework. In addition, the Mechanical, Plumbing, and Electrical systems were renovated to accommodate the change of use from office to an Earth Science Laboratory.
Appalachian State University Stadium
Boone, North Carolina
The project consisted of a new baseball stadium with a seating capacity of 600, a new main campus entry and a streamscape with bike paths and pedestrian walkways. The stadium was constructed on top of a mountain above the existing football field and required extensive earthwork. The new entry road is four lanes and is elevated to tie into a widened section of Highway 321. The streamscape is constructed between the new entry road and the recently completed central energy plant. It includes bike paths, pedestrian walkways and site furniture.
Appalachian State University Central Energy Plant
Boone, North Carolina
The new central boiler plant replaces an aging facility, which lacked the capacity to keep up with future campus growth. The new facility, located on an adjacent site, is designed to accommodate anticipated future growth needs, improve air quality and address flood way issues, which currently impact the existing plant. In addition, the new facility is designed to aesthetically minimize the impact of a facility of this nature on the central campus. It is designed to be compatible with adjacent campus buildings while concealing much of its mechanical nature. The 180′ tall stack has been enclosed to suggest the image of a bell or clock tower. The existing fuel oil tank has also been screened from view by a new brick masonry enclosure, which harmonizes with the new boiler plant. Other improvements include an enhanced streamscape / bike way and a new quad / plaza area.
UNCW James Hall Renovation
Wilmington, North Carolina
Constructed in 1961, James Hall was one of the three original buildings on campus. Renovation of this 18,000 square foot building included the addition of a 120 seat auditorium along with renovations including asbestos abatement, general renovations to improve functional adequacy, ADA upgrades including the addition of an elevator and exterior ramp, window replacement, HVAC and controls replacement, replacement of the electrical service to the building, replacement of lighting, replacement of the fire alarm system, installation of an automatic fire sprinkler system and data and telecom upgrades.
