The multi-million dollar campus features a new 173,000-square foot facility located on a 98-acre parcel of wooded forest and farmland in Huntersville, North Carolina. The campus features administrative areas, manufacturing space and storage. It also includes clean room lab space and an indoor fitness center with a basketball court. As the company continues to grow, the design allows the space for additional construction in the future. The design utilizes glass curtain wall and insulated metal panel along with insulated precast concrete construction. The contemporary design helps tie Bürkert USA to its German roots with style.
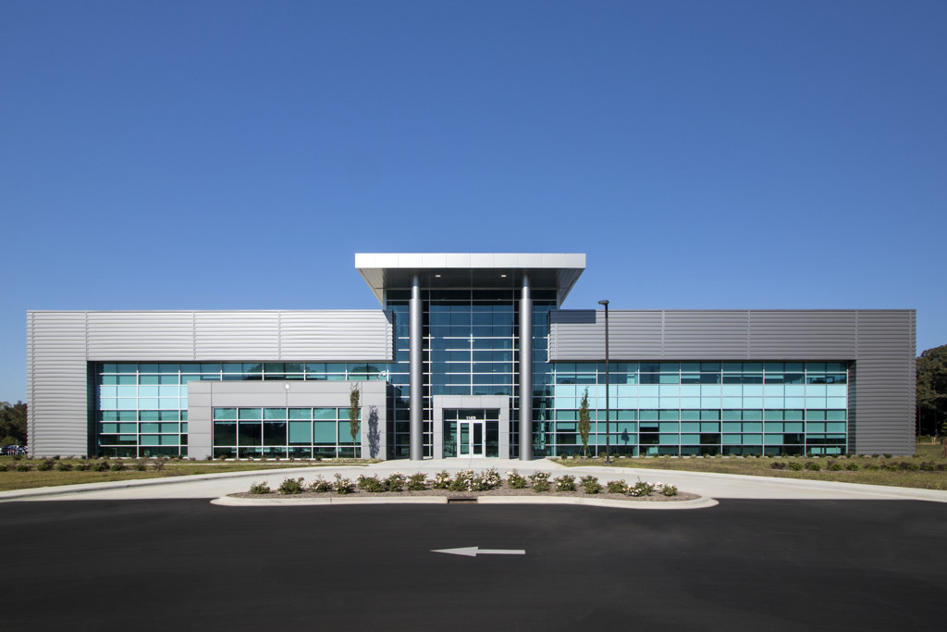
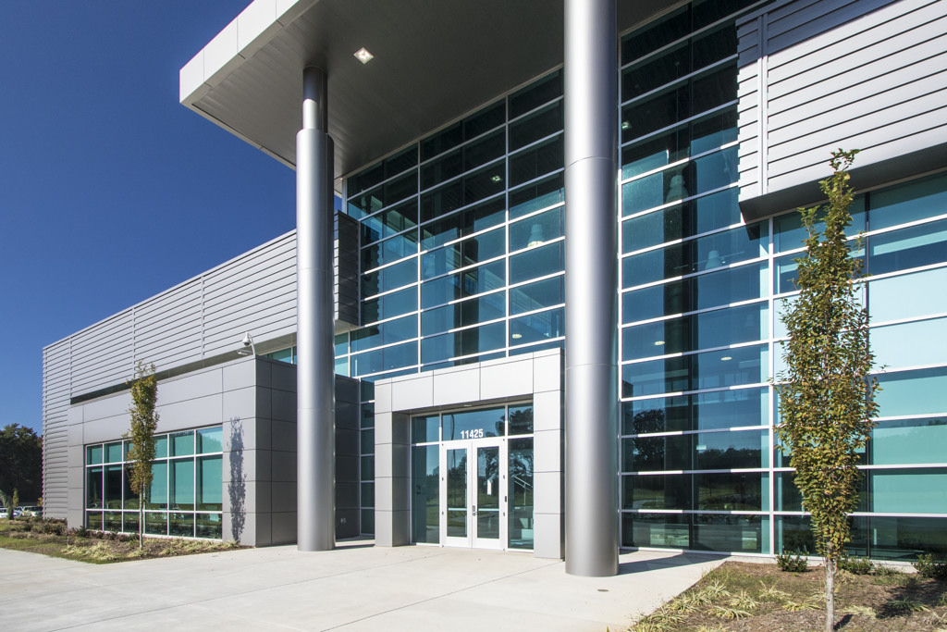
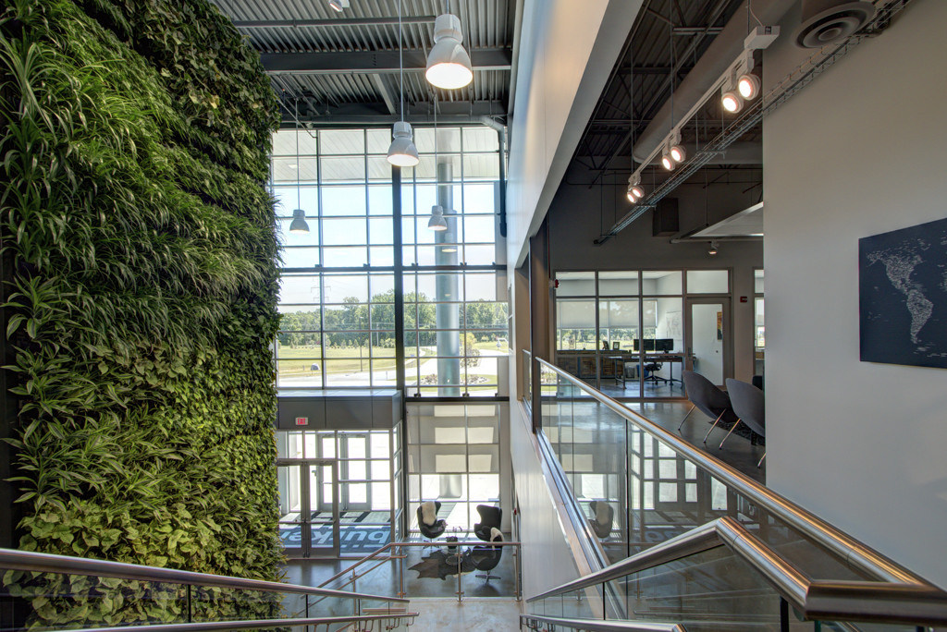
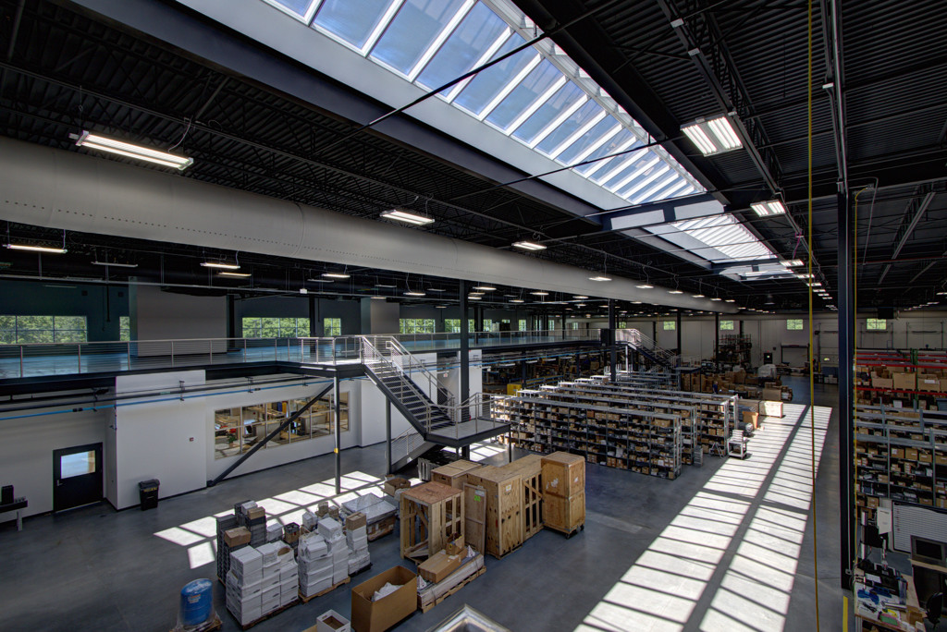
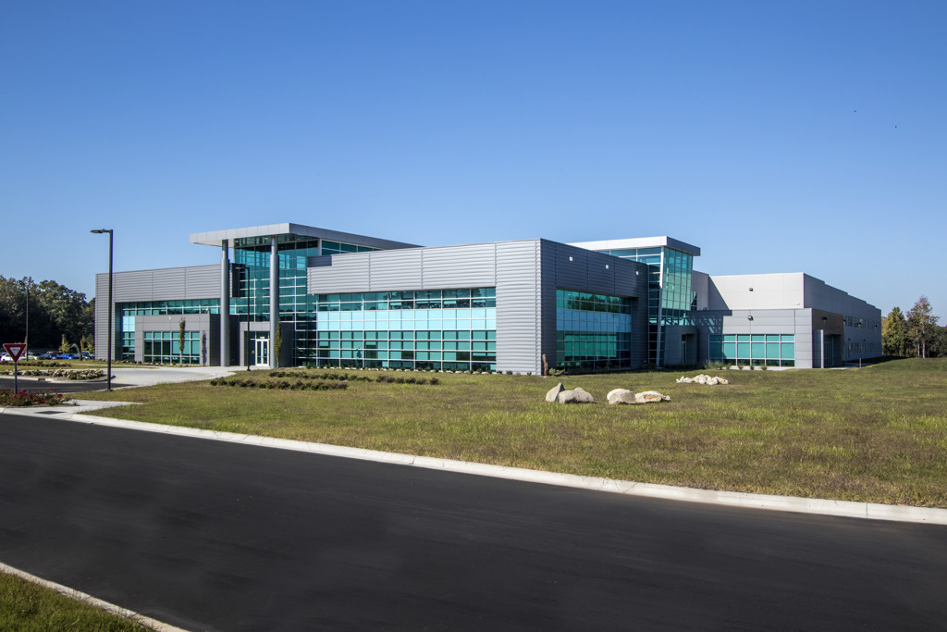
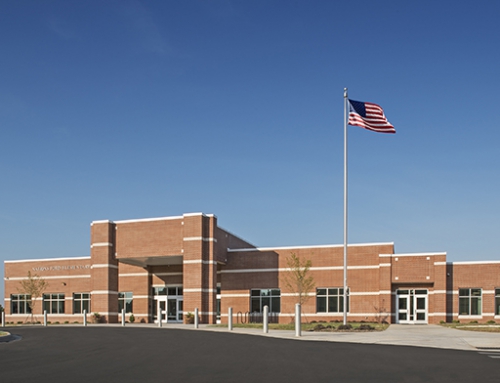
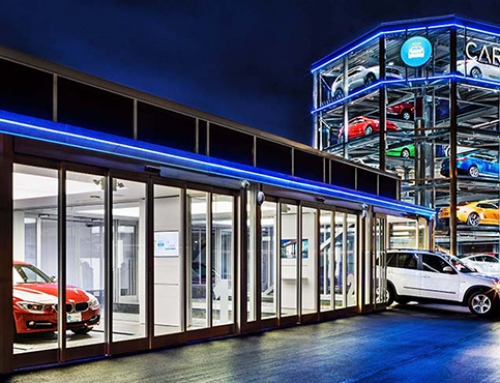
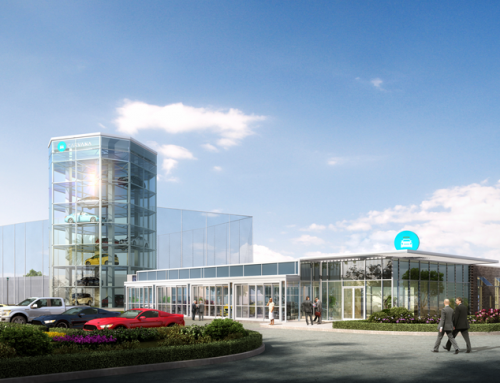
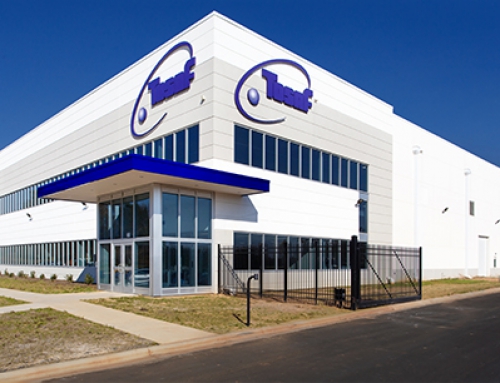
Leave A Comment