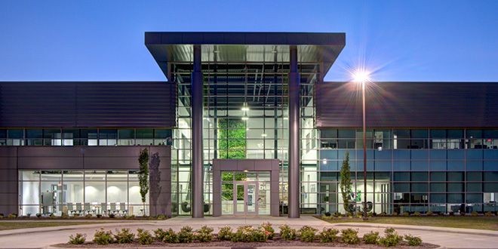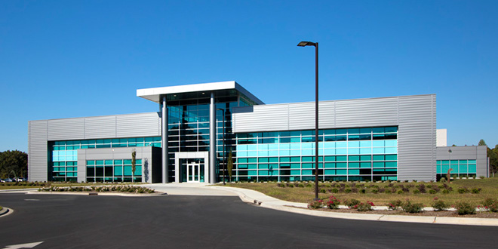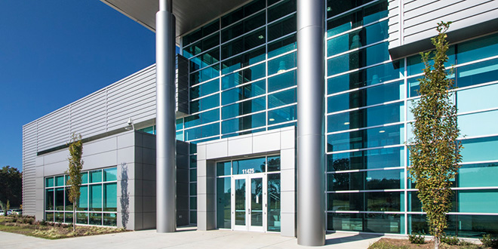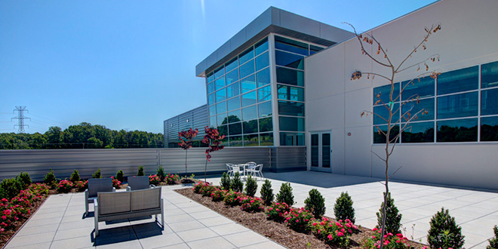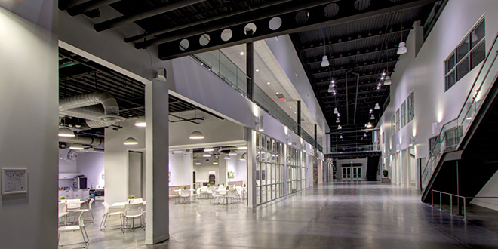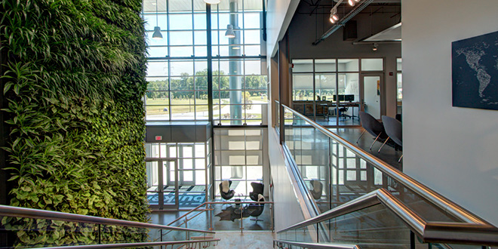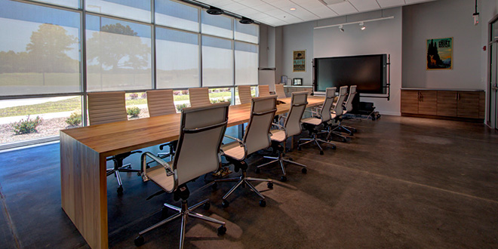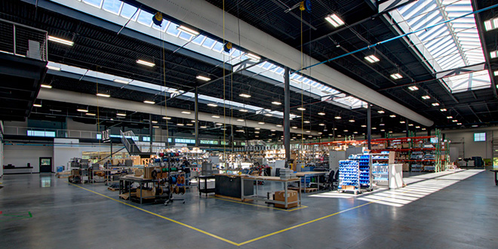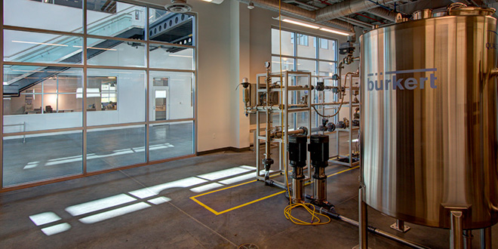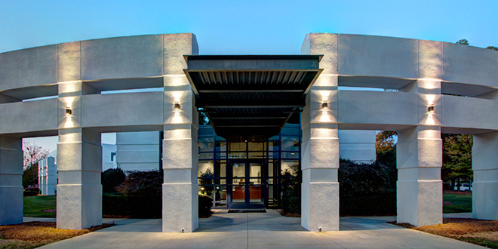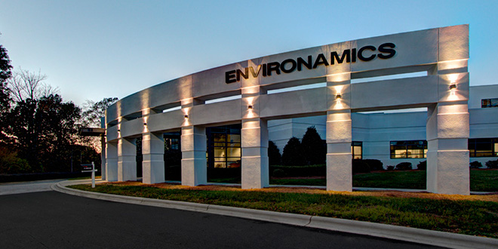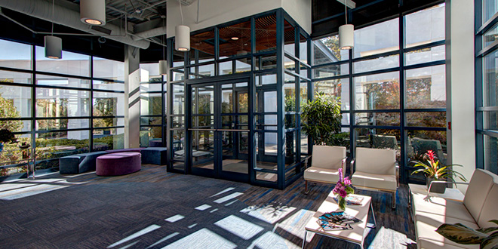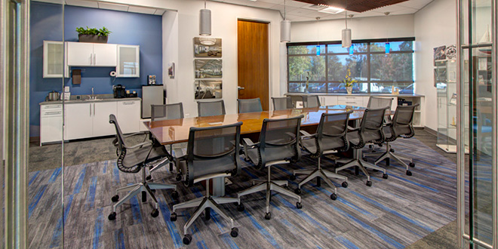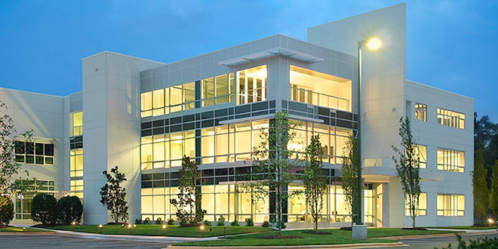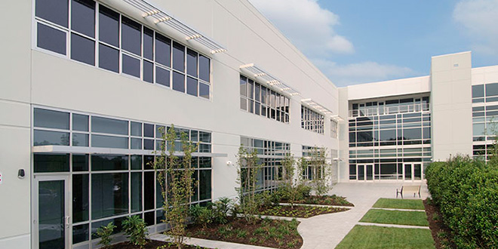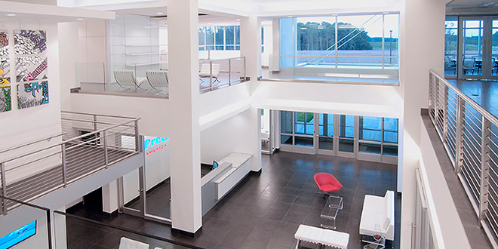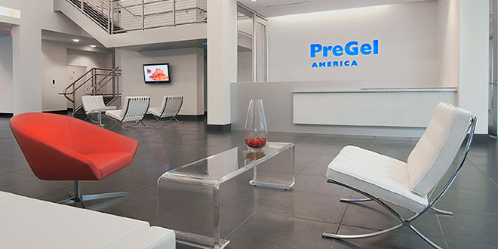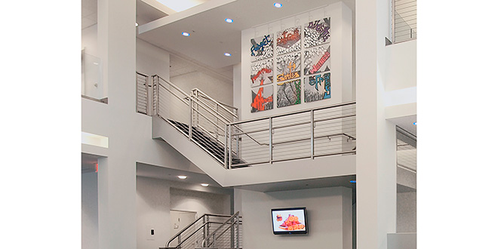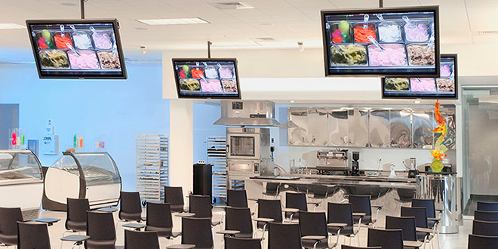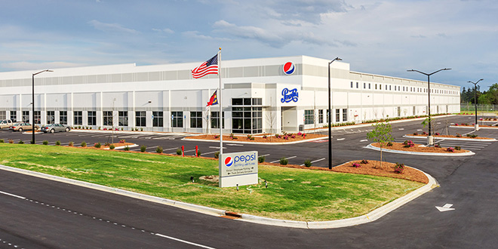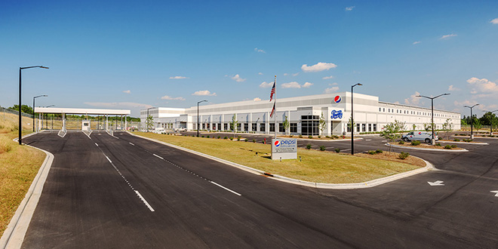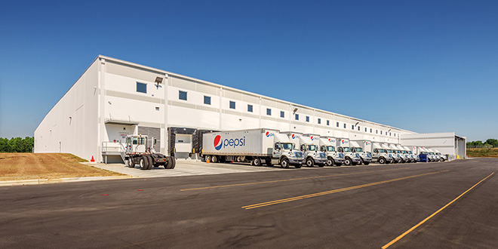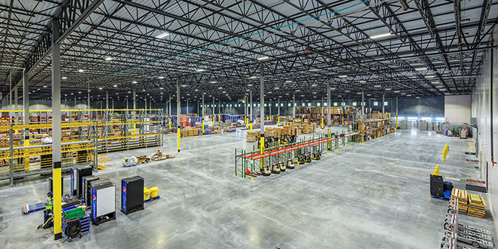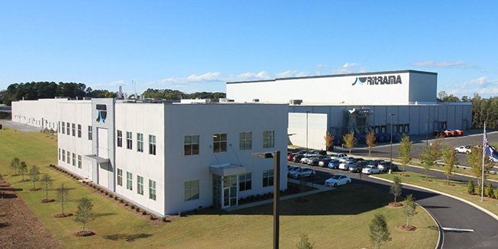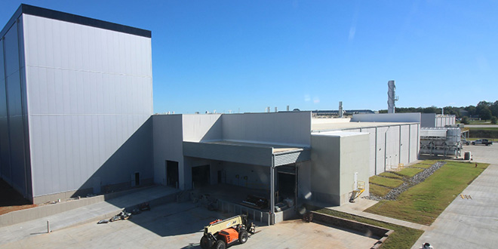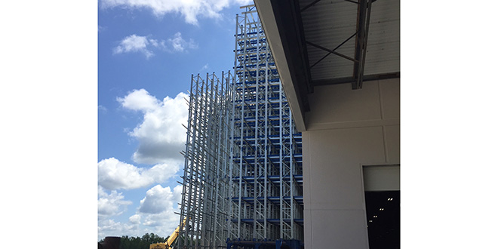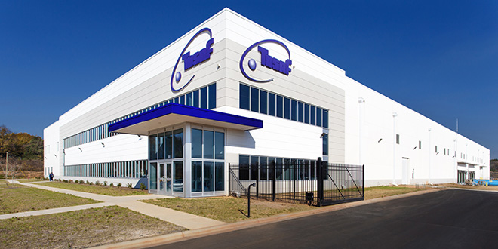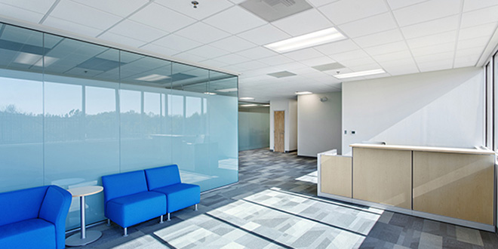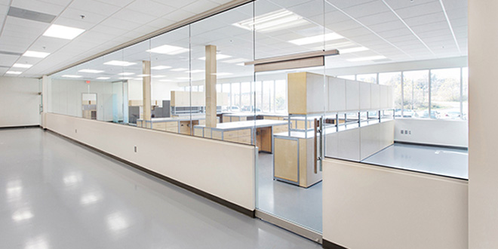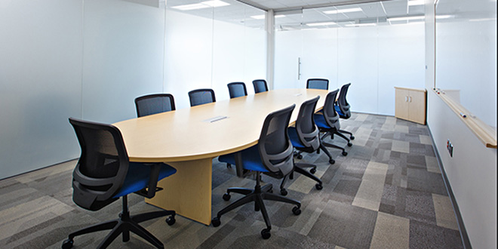Bürkert Fluid Control Systems
Huntersville, NC
173,000 SF facility located on a 98-acre parcel of wooded forest and farmland in Huntersville, NC. Houses administrative areas, manufacturing, R&D lab, clean rooms, fitness center and storage. The design utilizes glass curtain wall and insulated metal panel, along with insulated precast concrete construction, and the contemporary design ties Bürkert, USA to its German roots with style.
Environamics
Charlotte, NC
Environamics new facility that was originally designed by WHN Architects in 2000 that included 8,000 SF of office space, 10,000 SF of manufacturing area, and 36,000 SF of warehouse space. The renovated facility included a 40,000 SF warehouse addition and site work. The office was a completely renovated using various Environamics office partition systems creating a showroom to highlighting the office upfit products they manufacture. The office was designed to meet LEED principles.
PreGel America
Concord, NC
A new Corporate Headquarters, Manufacturing and Distribution facility for PreGel, America located in the International Business Park in Concord, NC. The facility incorporates state-of-the-art training rooms, office, R&D labs with storage and distribution areas. The manufacturing area houses confidential processes to blend and package powders and food flavorings. Pregel America has trusted WHN to perform 2 additional expansions as well as multiple interior renovations and equipment installs.
The office portion features a large atrium lobby complete with a cantilever monumental stair and café gelato bar. The third floor of the office component features approximately 9,000 SF for residential use. It includes four efficiency apartments complete with kitchenettes, bedrooms and balconies for extended stay guests from the home office in Italy. The design of the entire facility features contemporary clean lines and an open plan. The combination of materials; concrete, glass, stainless steel, porcelain tile, and crisp white walls compliment the modern design intent.
Pepsi Bottling Ventures
Harrisburg, NC
This new distribution facility is approximately 205,000 SF in size, including 17,000 SF of office space, and the building is load-bearing, concrete tilt-wall construction with conventional steel framed roof. PBV is the largest, privately-held bottler for Pepsi products in North America. Their products comprise some of the world’s most recognized consumer brands including Pepsi, Aquafina waters, Lipton teas, and Gatorade.
Ritrama
Moore, SC
Located in Moore, SC near Spartanburg, WHN designed a new US Corporate Headquarters for Ritrama, an Italian based company. This facility replaced two aging facilities in Cleveland, OH and Minneapolis, MN. The project consists of three major portions. The first, an 18,000 SF, 2 level, free-standing office building constructed with glass curtain wall, pre-cast concrete and metal panel accents. The spaces were complete with training rooms, 3 labs, IT, private and open offices and support functions. The second, a 367,000 SF manufacturing building complete with hazardous storage and mixing, offices, labs, converting, and roll goods production. The manufacturing area included highly detailed pits and trenches for large proprietary equipment. The third portion of the facility, a 45,000 SF Automatic Storage and Retrieval System (ASRS). This system was designed by the supplier and integrated into the building. The ASRS is over 80′ tall with thousands of roll good positions. The office portion of the project is pursuing LEED Silver. The use of solar panels is prevalent on the solar carport canopy as well as another 7,000 SF on the roof.
Tosaf Compounds, Ltd.
Bessemer City, NC
This new 105,000 SF, concrete tilt panel, plastic extrusion plant was constructed in the South Ridge Business Park in Bessemer City, NC. The building houses plastic extruders and a warehouse area, along with an 11,000 SF business office. The headquarters includes labs, silos and specialized equipment for process, and the facility will be serviced by rail.
