A new elementary school for 800 students. Work includes a load bearing masonry structure with metal deck, 4-ply built up roof. The building is fully sprinklered with 39 classrooms, cafeteria, multi-purpose room, media center, associated administration offices, parking, loading, and play areas. New utilities and site lighting are included, as well as an area for future mobiles. There is a two-story classroom wing with 12 classrooms per floor, an elevator and open stairwells.
Nations Ford Elementary School
By J. Austin|2017-11-07T20:33:42+00:00January 20th, 2016|Categories: Design, Photo, Videos|Tags: Architects, artwork, Charlotte, Charlotte Architects, CMS, Photo, Video, WHN Architects|0 Comments
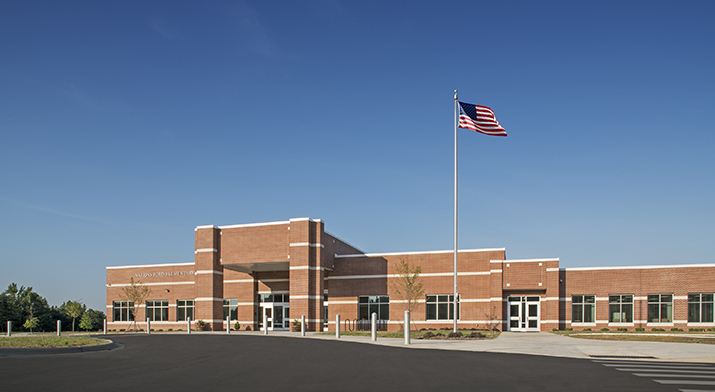
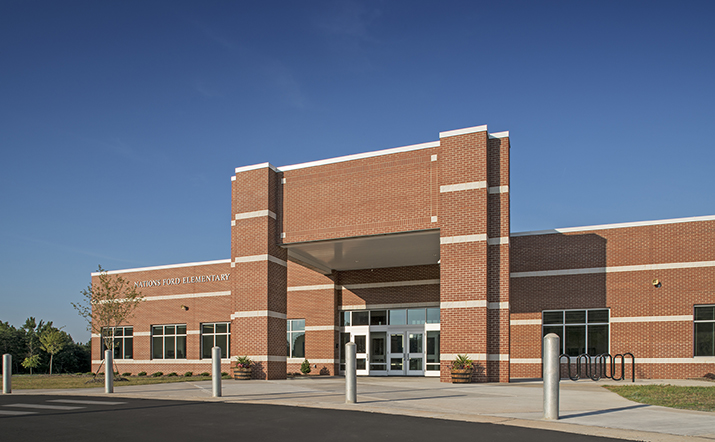

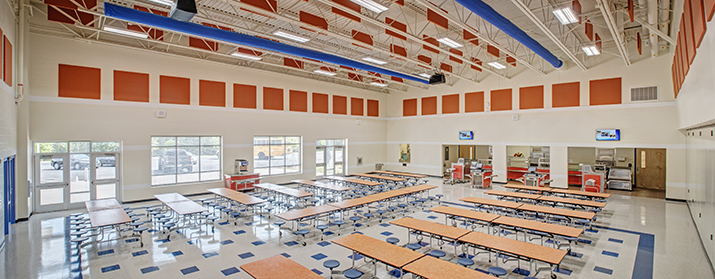
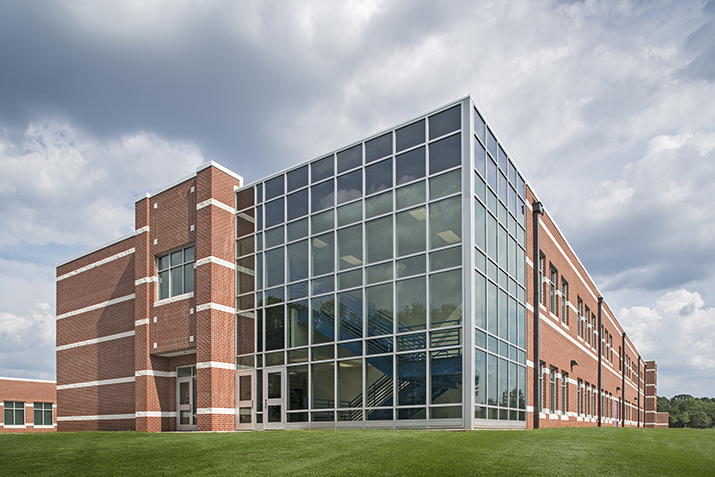
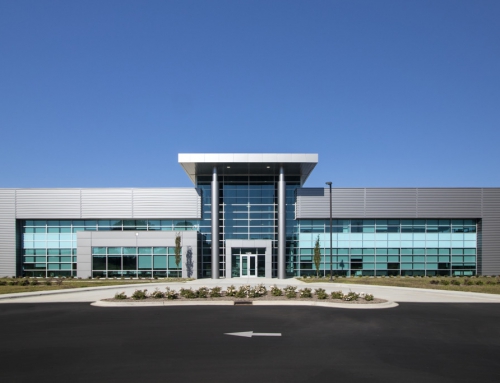


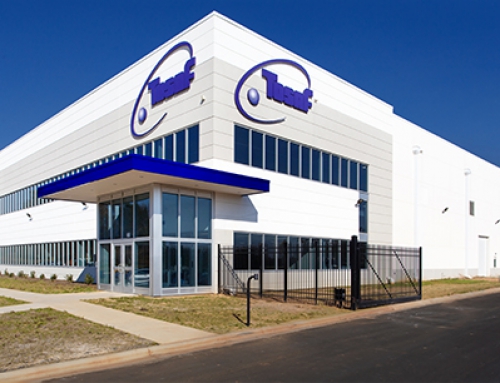
Leave A Comment