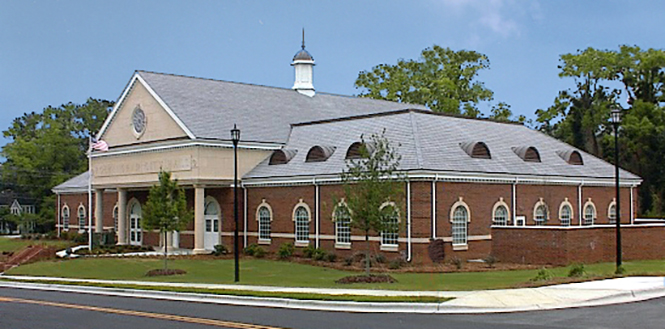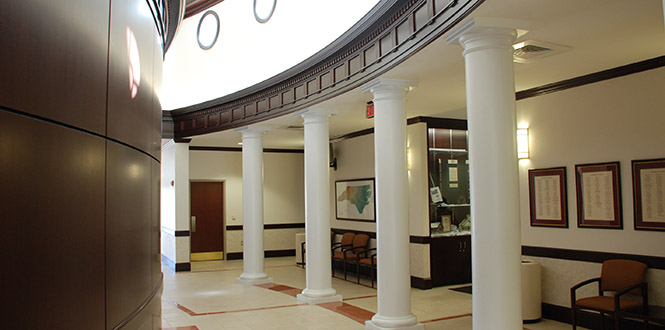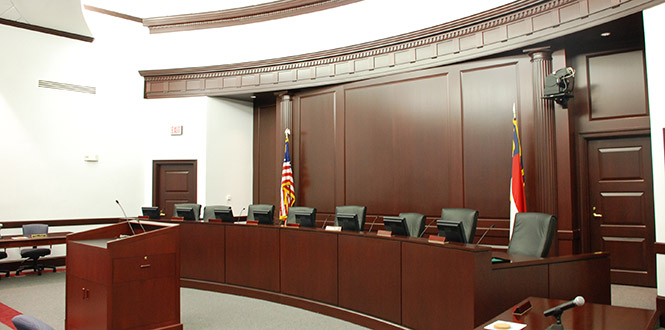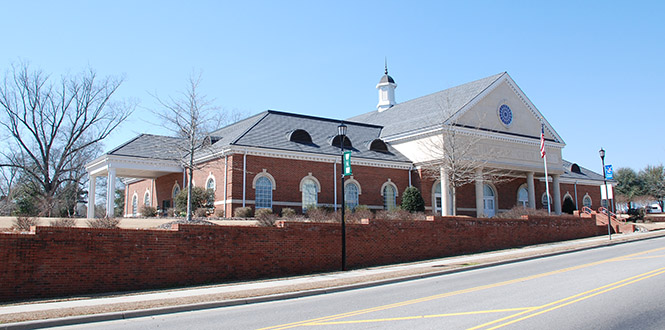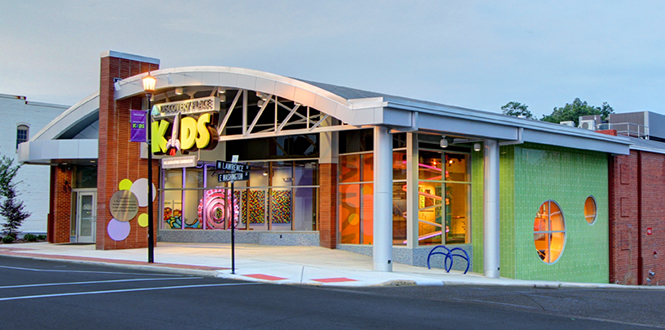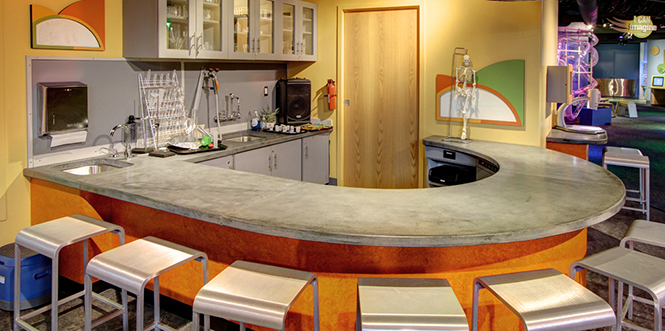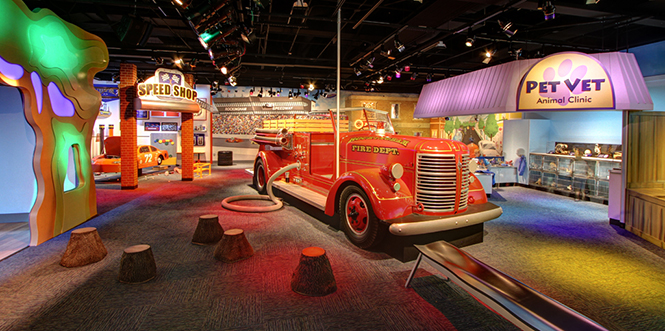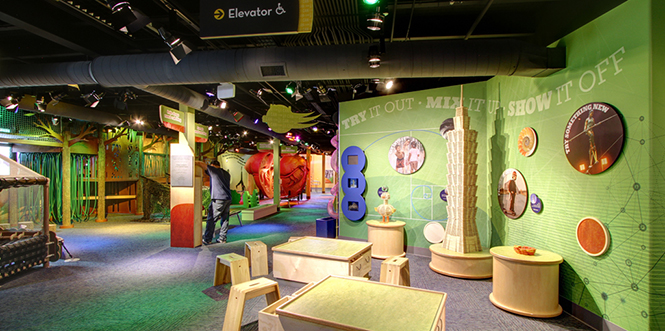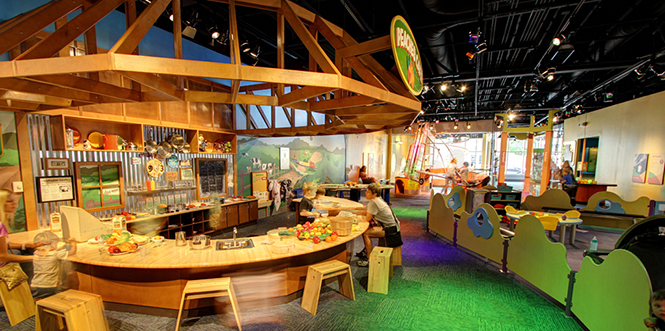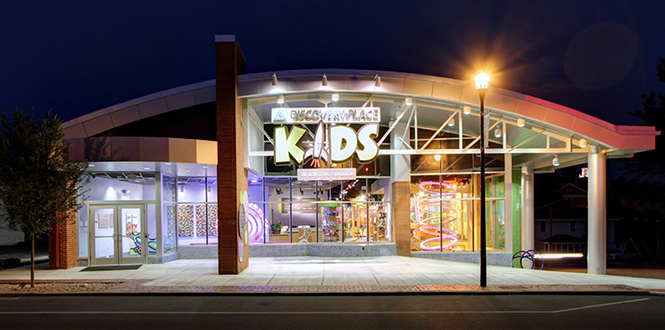Rockingham City Hall
Rockingham, North Carolina
The new City Hall is an 11,000 square foot single story building that houses the Finance, Planning and Administration Departments for the City of Rockingham. The building includes a 1,200 square foot Council Chamber with seating for 70 and a state-of-the-art audio/visual system. The exterior of the building is Traditional Style Architecture with brick veneer, stone accents and slate shingles. The site plan incorporates a Plaza Area adjacent to the City Hall.
Discovery Place Kids
Rockingham, North Carolina
The project consists of the complete renovation of an existing furniture store in historic downtown Rockingham, North Carolina to accommodate a new Discovery Place Kids. This museum caters to children ages one to ten years of age. The existing building dates back to 1950 and is load bearing brick construction with barrel vault steel trusses spanning 64 feet. The design intent was to maintain the look and feel of this well known building so it would continue to respond to its surroundings. Interior work includes the complete demolition of existing finishes, new interior partitions and finishes, mechanical, plumbing, electrical and Life Safety Systems along with new exhibit lighting. A large monumental stairway was cut into the existing floor for pedestrian circulation and the covered trusses were exposed to create an open environment. Part of the demolition includes lead paint and asbestos removal. The program of interior spaces consists of an admissions area, classrooms, a shop, new toilets, offices and other support spaces. The design was coordinated closely to support the needs of exhibit designers. The exterior elevations were given a fresh look by adding energy efficient new storefront, an entrance canopy and some applied graphics.
